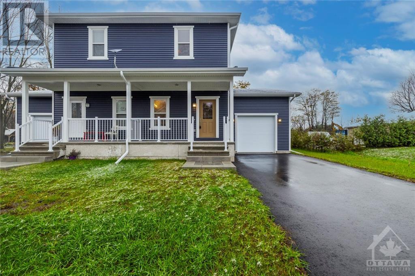
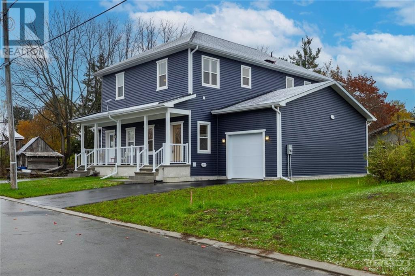
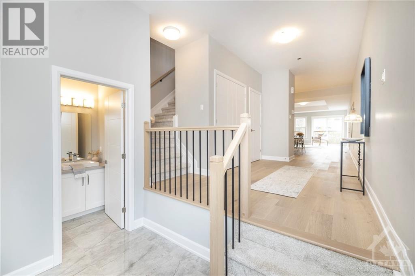
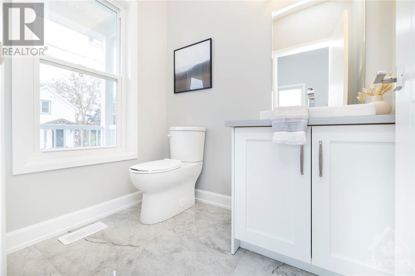
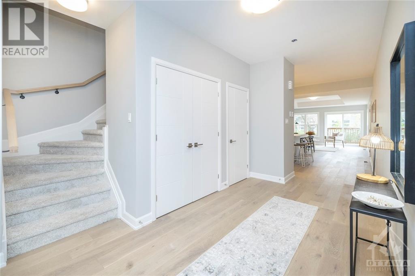
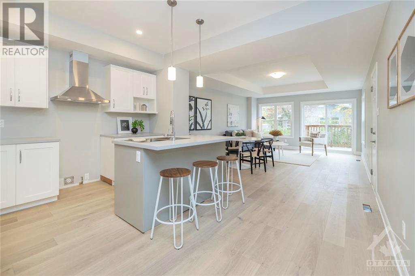
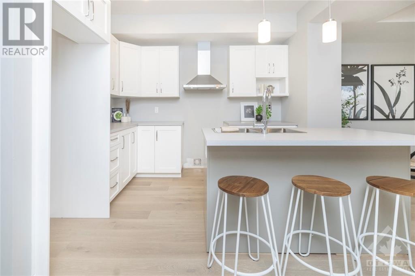
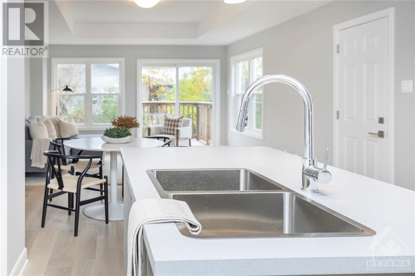
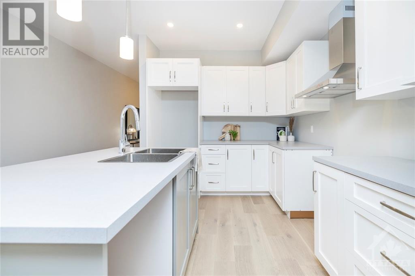
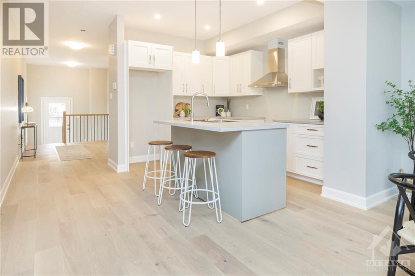
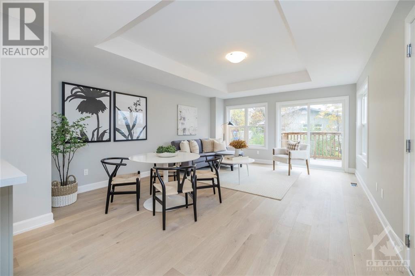
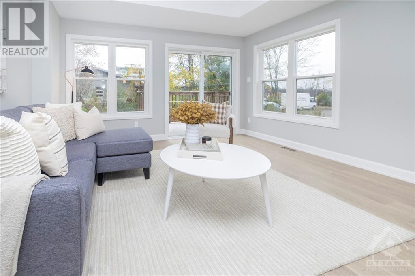
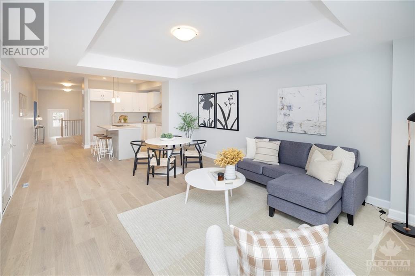
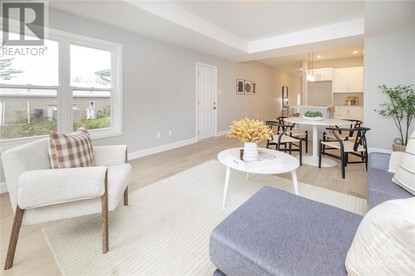
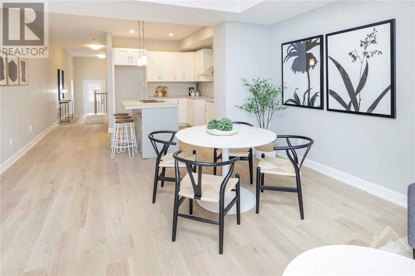
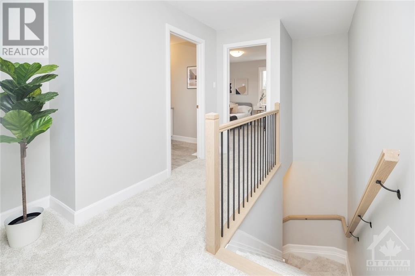
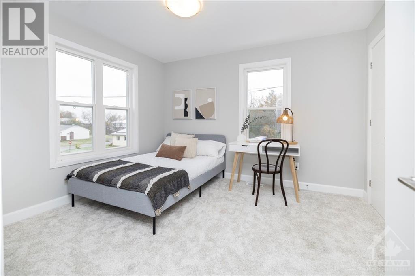
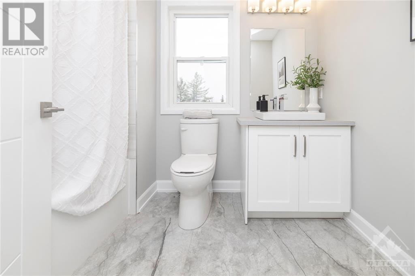
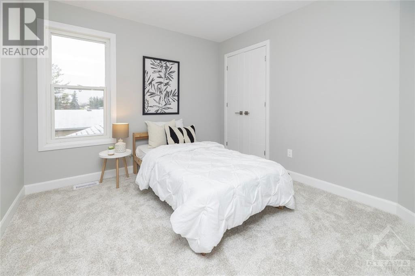
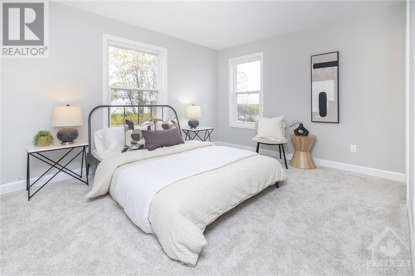
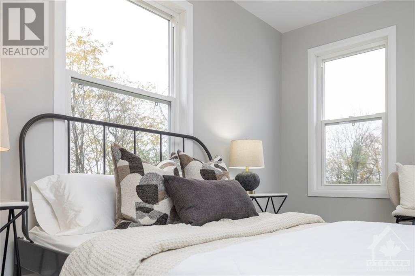
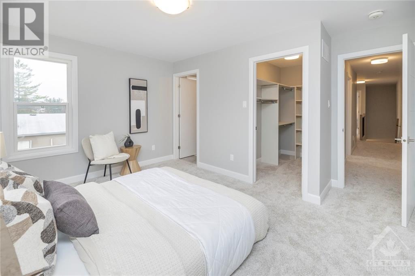
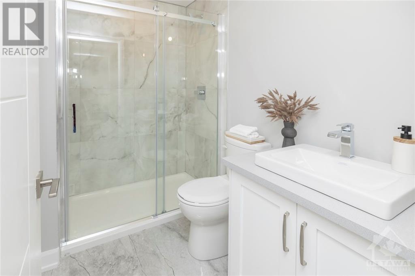
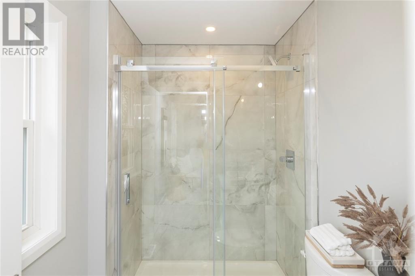
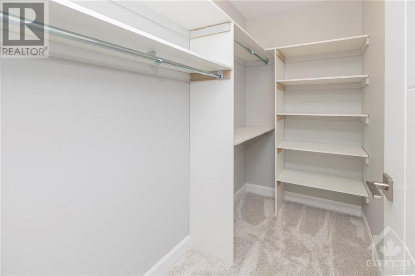
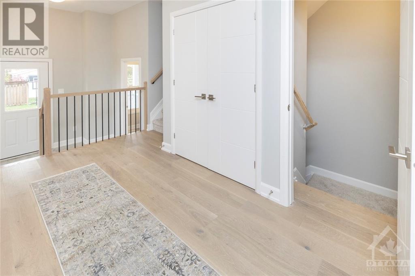
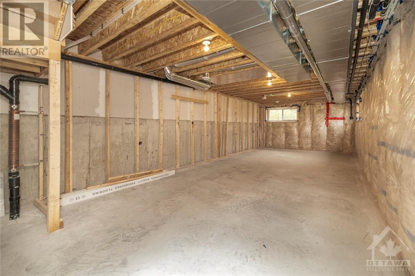
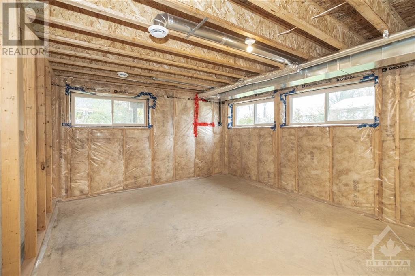
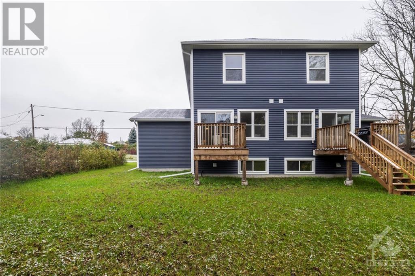
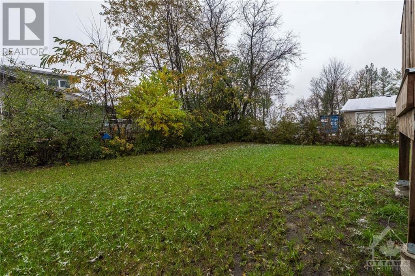
MLS®: 1389585
上市天数: 16天
产权: Freehold
类型: Residential House , Semi-detached
社区: Merrickville
卧室: 3+
洗手间: 3
停车位: 4
建筑日期: 2022
经纪公司: RE/MAX AFFILIATES REALTY LTD.|RE/MAX AFFILIATES REALTY LTD.|
价格:$ 549,000
预约看房 9































MLS®: 1389585
上市天数: 16天
产权: Freehold
类型: Residential House , Semi-detached
社区: Merrickville
卧室: 3+
洗手间: 3
停车位: 4
建筑日期: 2022
价格:$ 549,000
预约看房 9



丁剑来自山东,始终如一用山东人特有的忠诚和热情服务每一位客户,努力做渥太华最忠诚的地产经纪。

613-986-8608
[email protected]
Dingjian817

丁剑来自山东,始终如一用山东人特有的忠诚和热情服务每一位客户,努力做渥太华最忠诚的地产经纪。

613-986-8608
[email protected]
Dingjian817
| General Description | |
|---|---|
| MLS® | 1389585 |
| Lot Size | 40.3 ft X 119 ft |
| Zoning Description | Residential |
| Interior Features | |
|---|---|
| Construction Style | Semi-detached |
| Total Stories | 2 |
| Total Bedrooms | 3 |
| Total Bathrooms | 3 |
| Full Bathrooms | 2 |
| Half Bathrooms | 1 |
| Basement Type | Full (Unfinished) |
| Basement Development | Unfinished |
| Included Appliances | |
| Rooms | ||
|---|---|---|
| Kitchen | Main level | 14'2" x 10'0" |
| Dining room | Main level | 20'1" x 14'2" |
| 2pc Bathroom | Main level | 4'5" x 5'7" |
| Foyer | Main level | 8'11" x 5'7" |
| 3pc Ensuite bath | Second level | 7'6" x 4'9" |
| Other | Second level | 4'6" x 7'10" |
| Primary Bedroom | Second level | 13'10" x 10'5" |
| Full bathroom | Second level | 5'5" x 6'6" |
| Bedroom | Second level | 11'7" x 10'0" |
| Bedroom | Second level | 10'3" x 10'0" |
| Exterior/Construction | |
|---|---|
| Constuction Date | 2022 |
| Exterior Finish | Siding |
| Foundation Type | Poured Concrete |
| Utility Information | |
|---|---|
| Heating Type | Forced air |
| Heating Fuel | Natural gas |
| Cooling Type | None |
| Water Supply | Municipal water |
| Sewer Type | Municipal sewage system |
| Total Fireplace | |
Step inside & discover a home that exudes warmth & grandeur. The property fts. 3 spacious bdrms, 2 full baths, & a convenient 1/2 bath on the main lvl. Thoughtfully designed to maximize space & functionality this home is perfect for those who appreciate an elegant & comfortable lifestyle. High-quality finishes are present throughout the home. Admire the rich texture of wide plank oak hardwood flooring, the smoothness of porcelain tiles in the wet areas, & the coziness of lush carpeting in the bedrooms. There's no shortage of storage options here w/a multitude of closets catering to all your organizational needs. This home is not only about aesthetics but also a superior location! Walking distance to essential amenities such as grocery stores, medical services, a veterinary clinic, as well as various shops & restaurants. Families will appreciate the proximity to local schools and expansive parks! An added bonus, it's move-in ready! 24hr Irrevocable on all offers as per form 244 (id:19004)
This REALTOR.ca listing content is owned and licensed by REALTOR® members of The Canadian Real Estate Association.
安居在渥京
长按二维码
关注安居在渥京
公众号ID:安居在渥京

安居在渥京
长按二维码
关注安居在渥京
公众号ID:安居在渥京
